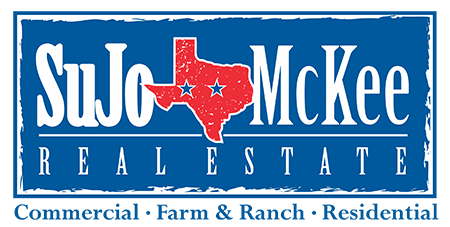Contact Information
SuJo Ali McKee
SuJo McKee Real Estate
Office Address:
103 S Commercial Ave Unit 1
Coleman, TX 76834
103 S Commercial Ave Unit 1
Coleman, TX 76834
Mailing Address:
PO Box 752
Coleman,TX 76834
PO Box 752
Coleman,TX 76834
325-625-5600
Office
432-413-4209
Cell
Listing Tools
Listing Details
|
MLS Number:
50070708
Property Type:
Single Family
List Price:
$2,400,000
Street Number:
124
Direction:
Street Name:
Bayberry Parkway
City:
Midland
State:
TX
Zip Code:
79705
Subdivision:
Mission Properties
HOA:
No
County:
Midland
Apx Total SqFt:
7894
Source SqFt:
Appraiser
Bedrooms:
5
Full Baths:
6
Half Baths:
1
#Living Areas:
5
#Dining Areas:
2
# Garages:
4
# Carports:
0
Pool:
No
Apx Total Acres:
2.111
Year Built:
2002
School District:
Midland
Elementary School:
Santa Rita
Middle School:
Goddard
|
High School:
Midland
Fireplace:
Gas Logs, In Bedroom, In Den, In Living Area, Other Room, Wood Burning
Appliances:
2+ Ovens, Dishwasher, Disposal, Microwave, Range-Free Standing, Range-Gas, Refrigerator, Self Cleaning Oven
Interior:
Book Cases, Carpeting, Hardwood Floors, High Ceilings, Tile Flooring, Wood Shutters
Amenities:
Auto Garage Opener, Ceiling Fan(s), Jetted Tub, Pantry, Reverse Osmosis-Owned, Security System-Owned, Smoke Detector(s), Water Softener-Owned
Master Bedroom Amenities:
Dual Sinks, Separate Tub, Sequestered Master
Dining:
Breakfast, Separate-Formal
Lot:
Landscaped
Garage/Parking:
Attached Parking, Circle Drive, Rear/Side Entry, RV Parking Space/Pad
Construction:
Brick Veneer, Pre-Owned
Exterior:
Fence-Masonry, Fence-Vinyl, Patio-Covered, Patio-Open, Sprinkler-Auto, Other-See Remarks
Roof:
Composition
Foundation:
Slab
Heat:
Central, Zoned
Cooling:
Central, Electric, Zoned
Water Heater:
Gas
Water:
Public, With Pump, Well
MLS Zones:
MB6
Will Sell:
Cash, Conventional
Utility:
Inside Utility Room, Utility Room Sink
Other Rooms:
Den, Formal Living, Garden/Sun Room, In-Law Plan, Study/Office, Other-See Remarks
Streets:
Paved
Type/Style:
1 Story
Virtual Tour/Video:
tour.usamls.net/124-Bayberry-Parkway-Midland-TX-79705/unbranded
Listing Office:
The Agency Kerri Payne James Real Estate Team (#:525)
Listing Agent:
Kerri Payne (#:1556)
|
Want to see more? Click Here to see (8) more fields.
Listing Office Name: The Agency Kerri Payne James Real Estate Team
Listing Office Phone1: (M) (432) 683-1000
Listing Agent Name: Kerri Payne
Listing Agent Phone1: (C) (432) 553-7443
Listing Agent Web Address: www.theagencyKPJ.com


