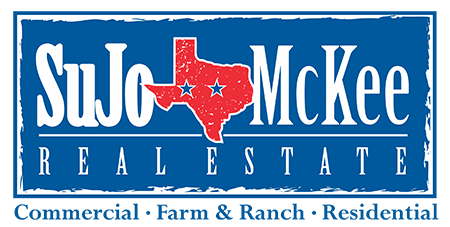Contact Information
SuJo Ali McKee
SuJo McKee Real Estate
Office Address:
103 S Commercial Ave Unit 1
Coleman, TX 76834
103 S Commercial Ave Unit 1
Coleman, TX 76834
Mailing Address:
PO Box 752
Coleman,TX 76834
PO Box 752
Coleman,TX 76834
325-625-5600
Office
432-413-4209
Cell
Listing Tools
Listing Details
|
MLS Number:
50069749
Property Type:
Single Family
List Price:
$850,000
Street Number:
3807
Direction:
Street Name:
Northfield Dr
City:
Midland
State:
TX
Zip Code:
79707
Subdivision:
Trinity Estates
HOA:
County:
Midland
Apx Total SqFt:
5639
Source SqFt:
Appraiser
Bedrooms:
3
Full Baths:
4
Half Baths:
1
#Living Areas:
3
#Dining Areas:
2
# Garages:
3
# Carports:
0
Pool:
Yes
Apx Total Acres:
0.503
Year Built:
1982
School District:
Midland
Elementary School:
Parker
Middle School:
Alamo
|
High School:
Legacy
Fireplace:
In Bedroom, In Living Area
Appliances:
2+ Ovens, Dishwasher, Disposal, Indoor Grill/Vent, Range-Gas
Interior:
Book Cases, Tile Flooring, Wood Shutters
Amenities:
Auto Garage Opener, Ceiling Fan(s), Pantry, Wet Bar
Master Bedroom Amenities:
Dual Sinks, Separate Closets, Separate Tub
Dining:
Breakfast, Formal Area
Lot:
Corner
Garage/Parking:
Rear/Side Entry
Construction:
Pre-Owned, Stucco
Exterior:
Inground Pool, Patio-Open
Roof:
Foundation:
Slab
Heat:
Central
Cooling:
Central, Electric
Water Heater:
Gas, More than One
Water:
Public
MLS Zones:
MC2
Will Sell:
Cash, Conventional, VA Loan
Utility:
Inside Utility Room
Other Rooms:
Bonus Room, Family Room, Formal Living
Streets:
Curbs/Gutters, Alley Paved
Type/Style:
1 Story
Virtual Tour/Video:
tour.usamls.net/3807-Northfield-Dr-Midland-TX-79707/unbranded
Listing Office:
Legacy Real Estate (#:544)
Listing Agent:
Amanda Rimer (#:1688)
|
Want to see more? Click Here to see (8) more fields.
Listing Office Name: Legacy Real Estate
Listing Office Phone1: (M) (432) 687-6500
Listing Agent Name: Amanda Rimer
Listing Agent Phone1: (C) (432) 413-7330
Listing Agent Web Address:


